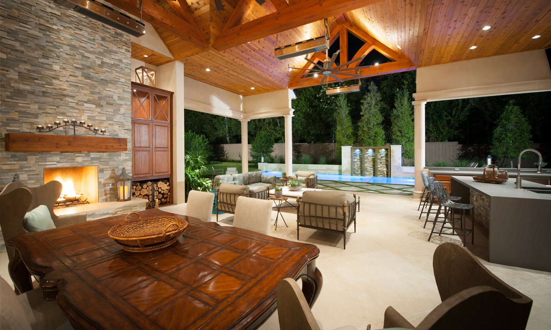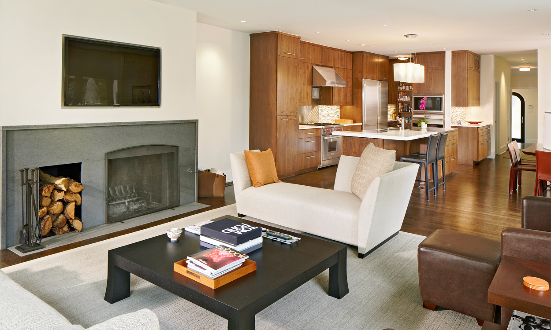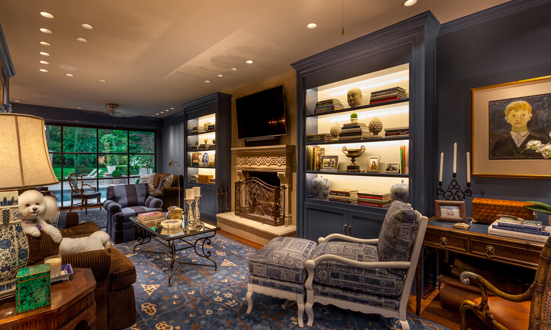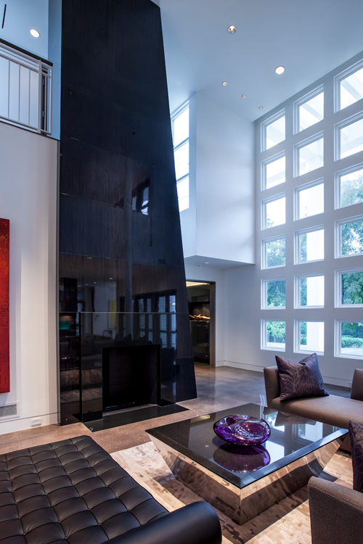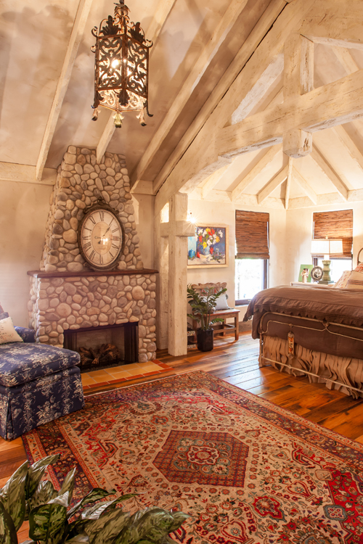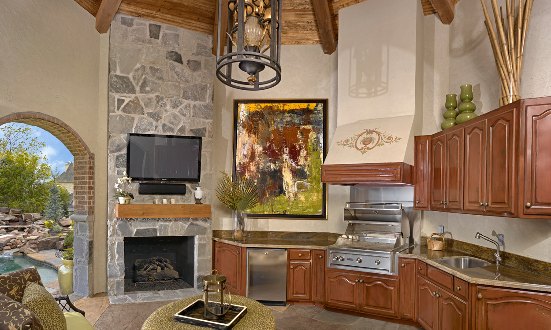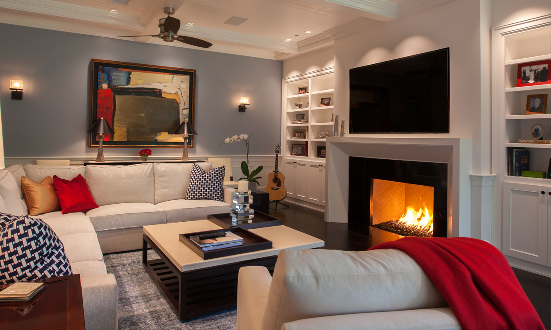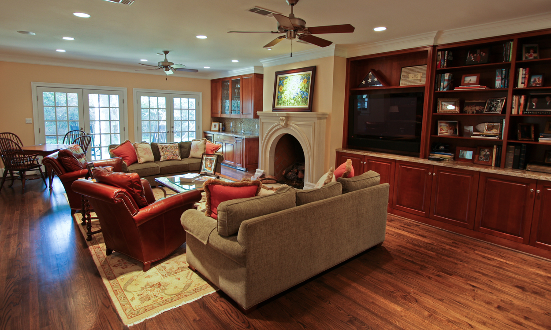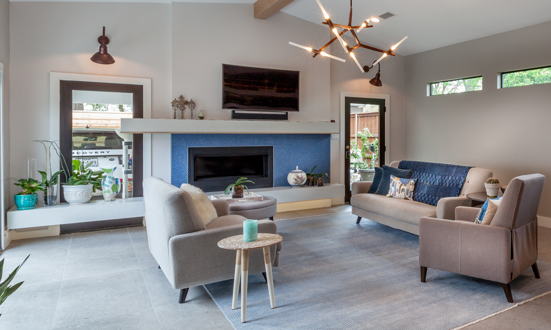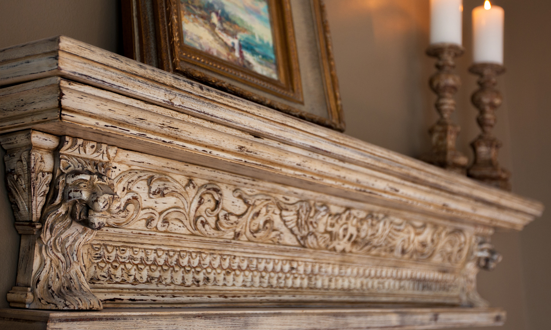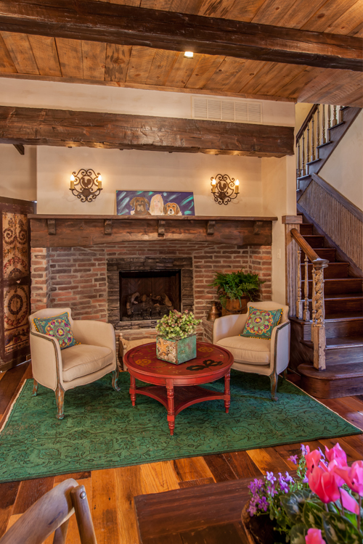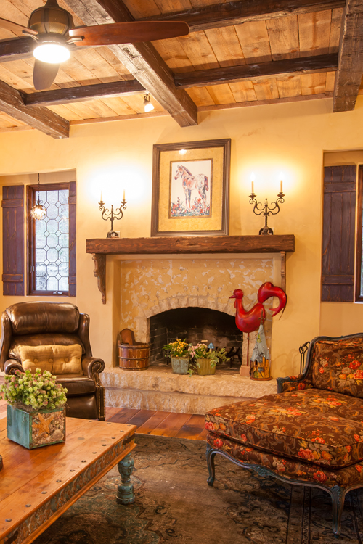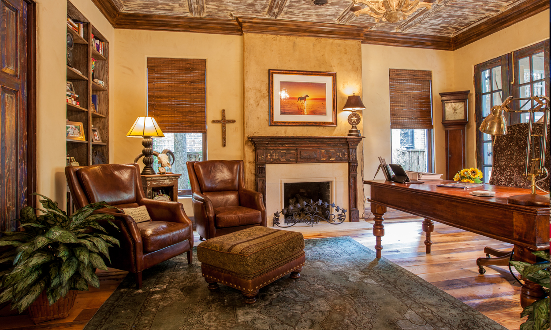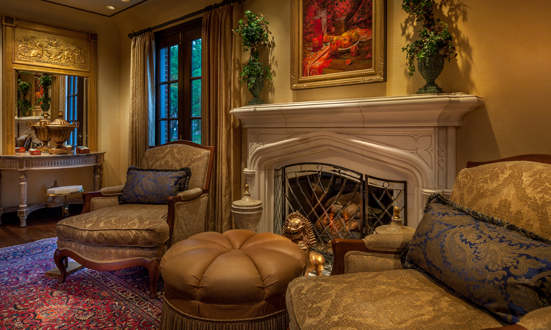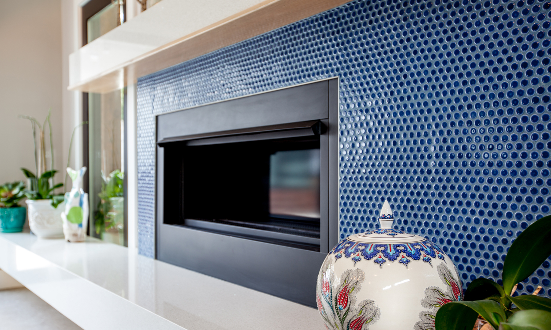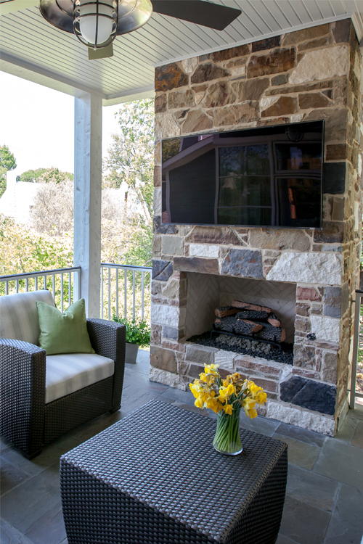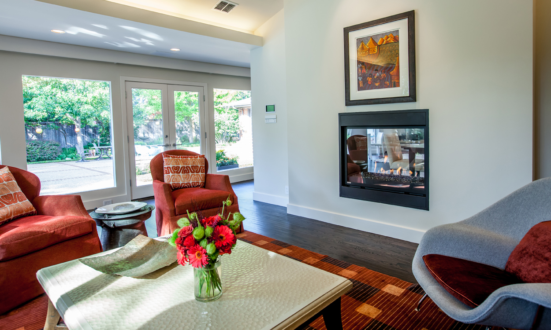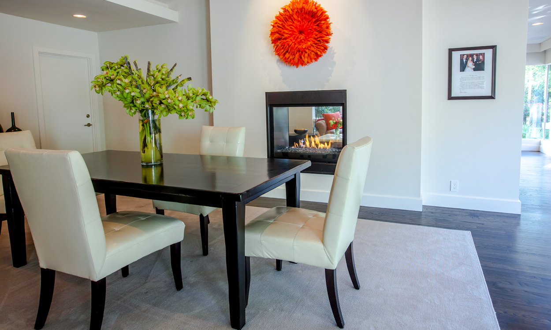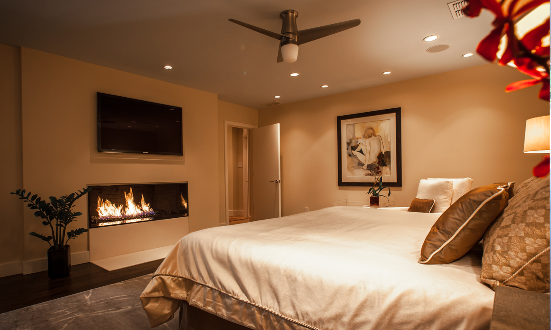We’ve come a long way from the days when the fireplace was an essential and often daily used part of the home. These days we can cook food and keep the house warm without using a fireplace, and more efficiently too (although we can’t argue against how nice it is on a cold winter’s day to curl up in front of a warm fire). No longer necessary for a functioning home, the fireplace has been allowed to take on a new role, one that involves more of a design element than performing crucial functions. A well-designed fireplace can be a real standout in a room and we’ve outlined a few ways below on how to create an exceptional fireplace
Built in Firewood Storage
If you plan on using your fireplace for its intended purpose of burning a fire then consider adding a built-in storage cabinet or cubby close to it where firewood can be stored. The convenience of storing firewood so close will make it easier to get a fire started and to keep track of when you need to restock. Or if you’re someone who wishes they used their fireplace more often having the firewood right there and ready to go might be the encouragement you needed. And even if you don’t fall into either of those camps, having some wood stored next to a fireplace can create a homey feel and would be a great design element, especially if you’re a fan of country or rustic style.
Don’t Ignore the Surrounding Space
When designing a fireplace it can be easy to get caught in the trap of thinking all the attention should be on the fireplace itself. But the areas immediately around it can be just as important. In many homes the fireplace has quite a bit of wall space surrounding it, be it to the sides or above. Instead of ignoring this space, use it to enhance the design appeal of the fireplace. For the surrounding walls consider built in shelving or cabinets to help frame the fireplace and focus the eye. If there is ample space above the fireplace then consider carrying the material that frames the firebox, be it stone, tile, wood, or any other material, to the ceiling to create a real statement piece.
Interesting Mantle
Fireplaces have been around since the early 1000’s, but the mantle as we’ve come to know it didn’t appear until the 1800’s. Originally the mantle was designed to be part of a hood meant to catch smoke. These days, the mantle of a fireplace, if there is one, serves primarily as a decorative piece rather than something vital to the fireplace’s function. With this in mind, consider using the mantle as a way to add distinct character. An intricately carved wood mantle would work well within traditional design, a quartz or other stone type countertop surround lends itself well to contemporary and modern design, or try a reclaimed wood beam for a country/rustic design.
Don’t Stick with Tradition
What first comes to mind when you think of a fireplace. For most people we’d bet it’s a rather traditional image: a fire box with a hearth below and mantle above, perhaps surrounded by stone or brick or wood. But with the shift towards design as a main function of the fireplace that traditional image no longer needs to be strictly adhered to. Contemporary and modern design with their affinity for new styles and pushing the boundaries have taken the lead in changing what a fireplace should look like and have brought about things like the absence of a true mantle or hearth, long linear fireplaces that are completely flush with the wall, and double-sided fireplaces that are shared between two rooms. Don’t let tradition limit you. Get creative and think outside the box when designing your fireplace!
Bring Back Some Functionality
While functionality in terms of completing essential roles in the house is no longer necessary for fireplaces, that doesn’t mean it should be completely overlooked, especially when it comes to cooking. We’re not suggesting going back to the old days when all meals were cooked over an open fire, but cooking over an open flame can take some foods to the next level. Devoting enough space in your kitchen for a fireplace may not be a feasible option, but outdoor living presents a great way to incorporate a more functional fireplace. Plus it will help keep the excess smoke and mess outside where it will hopefully be easier to deal with.

