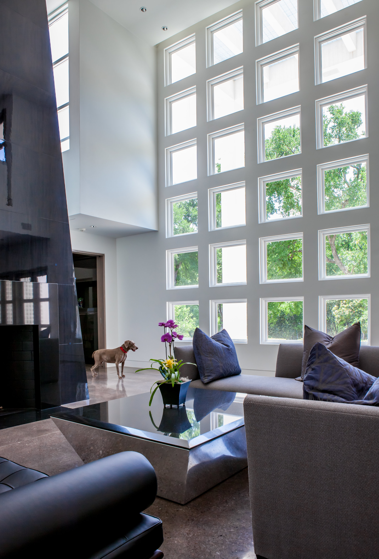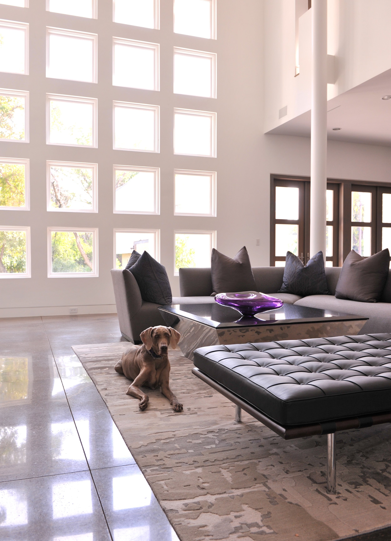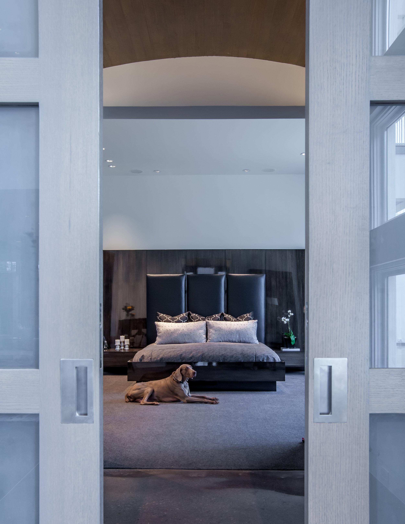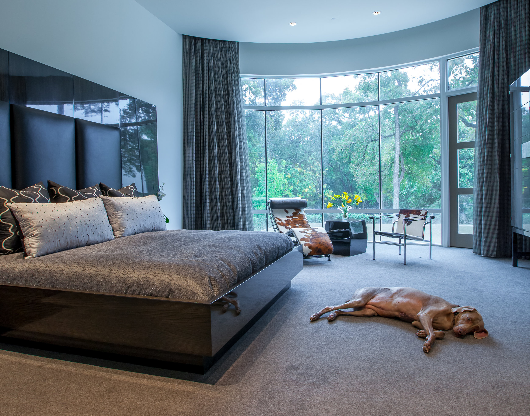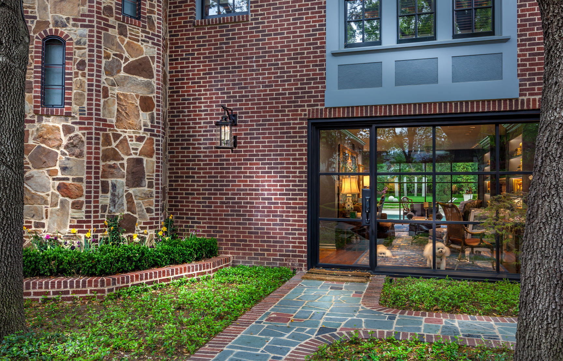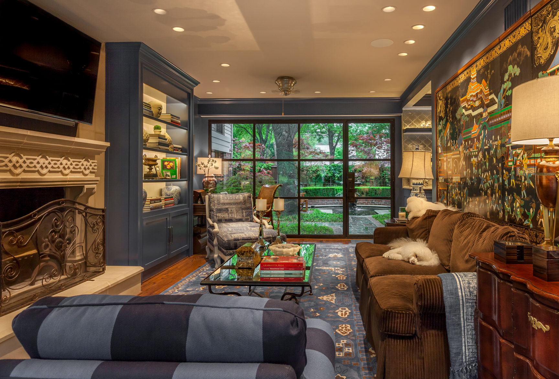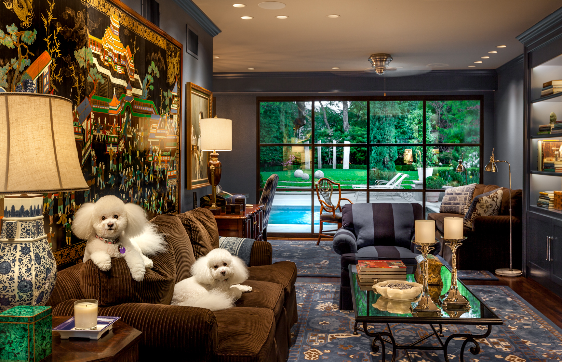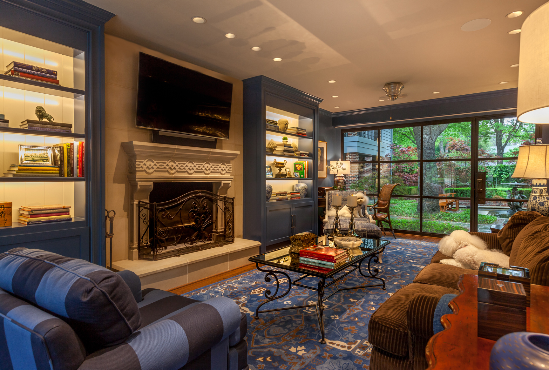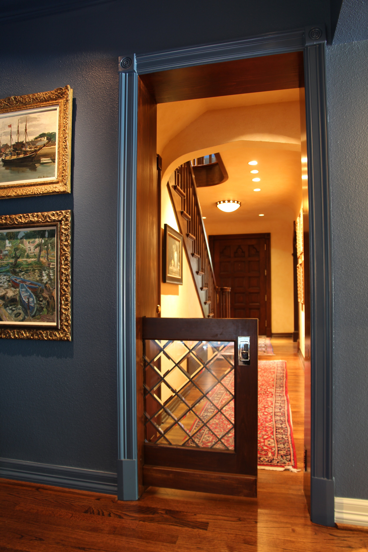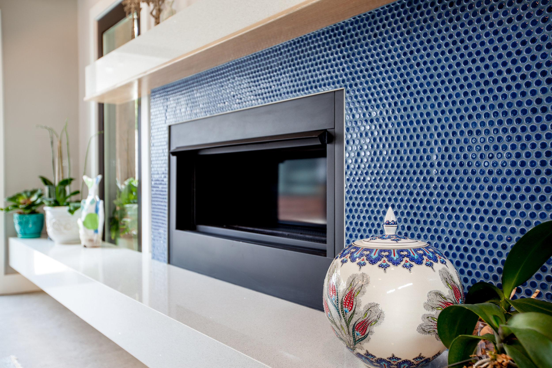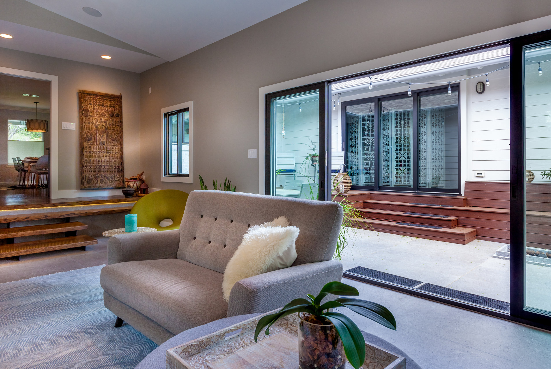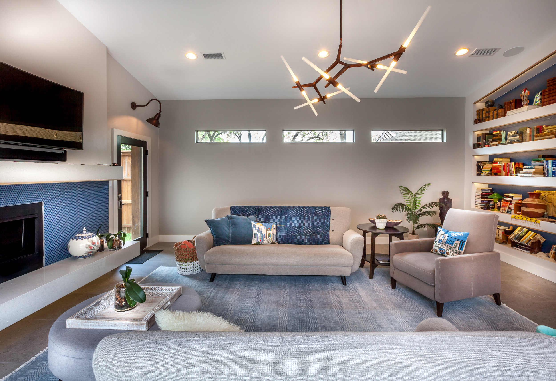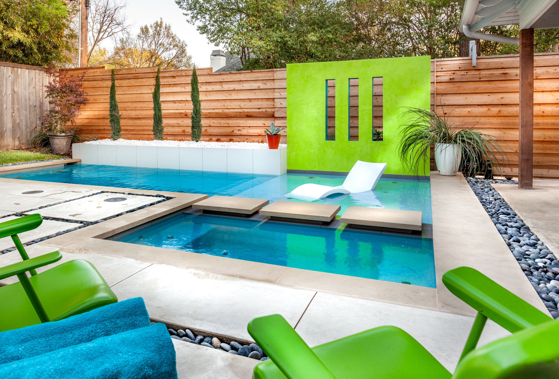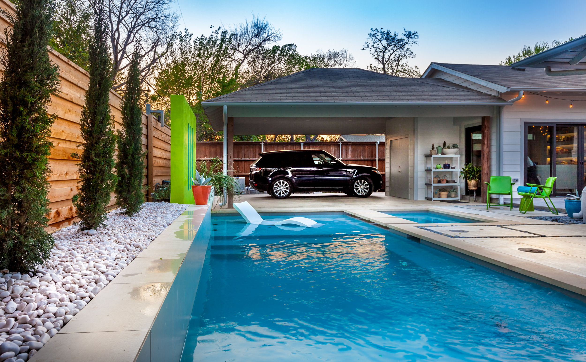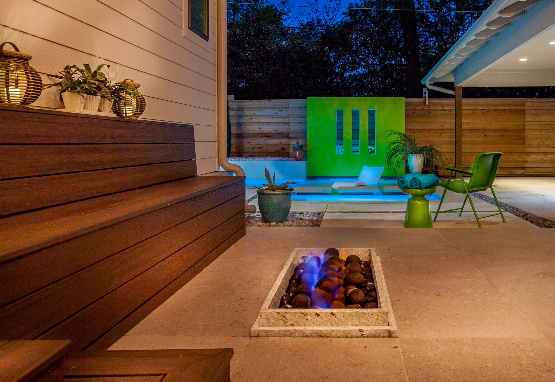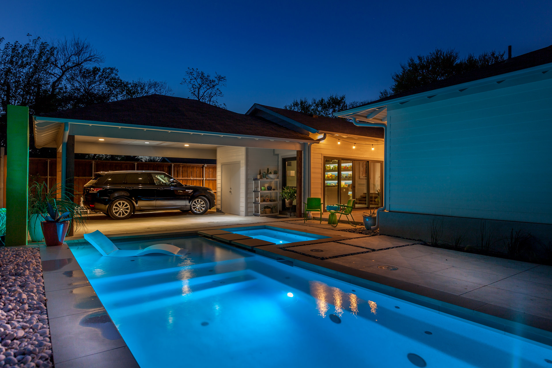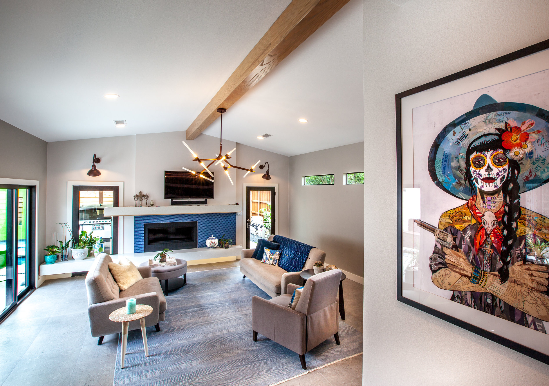Another summer has come and gone now that fall has officially begun. The start of the new season brings with it cooler temperatures, a new school year, the return of football, and hopefully some beautiful fall foliage to admire. It also marks a good time to tackle some home maintenance projects. Keep reading for some ideas on what tasks you should add to your to do list.
Set up a Homework Station
School is back in session. To make life easier on both the school-goers and yourself set up a space that can be a designated homework station. Find an area with a large work surface and keep it stocked with the necessary supplies, such as pencils, paper, calculators, arts and crafts supplies, or anything else your students often find themselves needing. This could also be a good spot to corral backpacks and other school items to help prevent those frantic early morning searches or forgotten items.
Add Attic Insulation
A common concern most homeowners have when approaching a home renovation project is how much return on investment they will receive. Achieving a high level of return can be a challenge, but there is one project that consistently has a close to or greater than 100% return rate: attic insulation. While not the most visually appealing of projects, the effects of new or added attic insulation are well worth it. Not only is there a high return on investment but there should also be a quick effect on your heating and cooling bill. Get the new insulation done in the fall and it should hopefully require less heat to keep your home warm come winter.
Freshen Up Guest Rooms
The holiday season will soon be here. If you’re planning on hosting overnight guests in the near future then spend some time freshening up the guest rooms. Even if you’re not planning to host guests it wouldn’t hurt to give some extra care to these rooms that likely don’t see much attention. Open windows for a few hours to let some fresh air in. Wash all the bedding and towels or consider replacing them depending on their condition and age. Changing out the décor or moving furniture around can also help add new life into the room.
General Fall Maintenance Items
There are a few general maintenance tasks to perform in the fall. First, clean out your gutters. Proper exterior drainage around the home is essential to help avoid other more damaging problems. Plus, with leaves about to start falling you’ll want your gutters prepared to handle the additional load. While you’re outside make sure your exterior lighting is up to par. The days are getting shorter and you don’t want to come home to a dark house. Also, consider beginning the process of storing any exposed outdoor furniture. Inside the home make sure all smoke and carbon monoxide detectors are working properly. Finally, give your heater a test run to make sure it works and to clear out all the dust.
Deep Clean Bathrooms
Cleaning bathrooms is a necessary evil. We’re pretty sure most, if not all, do not enjoy this task. But that’s no excuse to ignore it. Given the mess that can build up in the bathroom, an occasional intensive deep clean is a good thing to do. Break out the rubber gloves, sponges, and bleach and get to scrubbing. Wash or replace the shower curtain and liner if you have them, wipe down the walls and baseboards, and mop the floors. Finish it off with some air freshener, a candle, or a few hours of fresh air by opening a window if possible. Or just hire a professional cleaning service instead.
Update Older Furniture
Chances are as the temperature drops you’ll be spending more time indoors. If you have old or uncomfortable furniture you may not be looking forward to that idea. Furniture is an investment, so if you need to replace any try to do just a few pieces at a time. Don’t rush the process. Find pieces that you like and are comfortable. For the pricier pieces that you plan to keep for many years pick a neutral color or style. Change out less expensive things like pillows, bedding, or décor when styles change instead. And even if you’re not replacing any furniture pieces you could still consider swapping out a few of these accessory items to keep things fresh.
Open Windows
One of the nice things about fall is the e pleasant temperatures. Hopefully you’ll get some in between time when you won’t have to run either your AC or heater. Try to find some time during one of these days to open windows and let some fresh air in. The fresh air will help refresh your house and chase away any lingering stuffiness. Bonus points if you can also do this at the same time you test run the heater. The house still may not smell quite as pleasant afterwards but it will be not quite as bad than if you weren’t able to open any windows during the test run.
Prepare for Cold and Flu Season
One of the not quite so pleasant parts about fall is the prevalence of illnesses, namely colds and flu. Prepare early by stocking your home with plenty of soap for hand washing, disinfecting cleaning supplies, tissues, and any other supplies that will aid in your quest to stay healthy. You might also want to stock up on food items like canned soup or crackers that have a longer shelf life so that you’re ready should illness strike.


